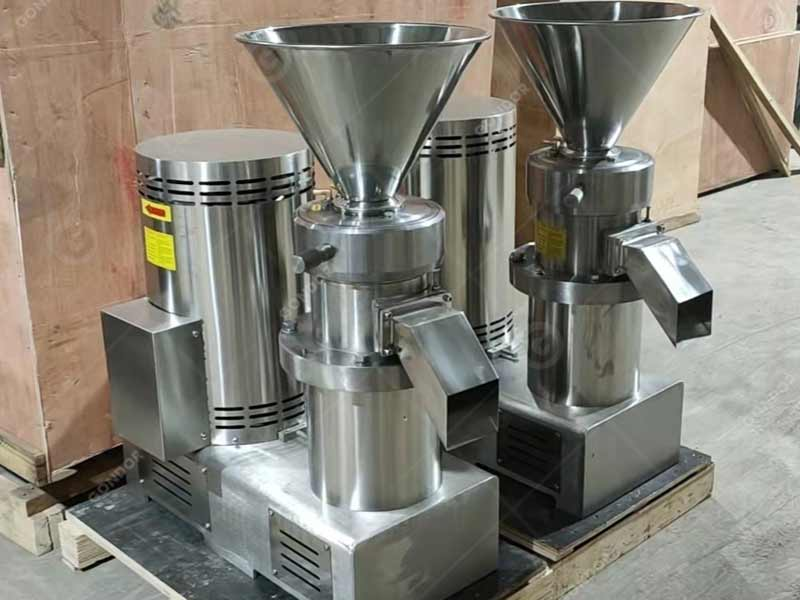Understanding the Need for Internal Strip Out: What It Is and Why It Matters
- Admin

- Sep 5, 2024
- 3 min read
In the realm of building renovations and property redevelopment, an internal strip out is a critical process. This procedure involves the complete removal of interior elements within a building, preparing the space for new designs or functions. Whether you’re renovating a commercial property, preparing a space for new tenants, or undertaking a major home renovation, understanding the need for an internal strip out can help you make informed decisions about your project.
What is an Internal Strip Out?
An internal strip out, sometimes referred to as a "de-fit" or "demolition," involves the systematic removal of all non-structural elements within a building. This typically includes the removal of:
Partitions and Walls: Non-load-bearing walls and partitions that define internal spaces.
Fixtures and Fittings: Items such as lighting fixtures, cabinetry, countertops, and sinks.
Flooring: Carpets, tiles, and other types of flooring materials.
Ceilings: Suspended or false ceilings that might be in place.
Interior Systems: HVAC systems, plumbing, and electrical installations that were customised for the previous use.
The purpose of an internal strip out is to clear the interior of a building, enabling a fresh start for new construction or renovation efforts.
When is an Internal Strip Out Necessary?
Preparing for Renovation or Refurbishment
One of the most common reasons for an internal strip out is preparing a space for a renovation or refurbishment. Whether you’re modernising an old office, transforming a commercial space, or renovating your home, removing outdated or damaged interior elements provides a clean slate. This allows for the installation of new systems, updated layouts, and contemporary designs that meet current standards and preferences.
Changing Use or Function of a Space
If the use or function of a space is changing, an internal strip out is often necessary. For example, converting an old warehouse into office spaces or a retail store might require the removal of existing internal structures to accommodate new layouts and functionalities. An internal strip out ensures that the space is adaptable to its new purpose, meeting the requirements of its future occupants.
Compliance with Building Codes and Regulations
Building codes and regulations often change, and older buildings may not comply with current standards. An internal strip out can be essential for bringing a space up to code, particularly if it involves removing outdated systems or non-compliant installations. Ensuring that the interior meets modern safety, accessibility, and environmental regulations is crucial for both legal compliance and the safety of occupants.
Benefits of an Internal Strip Out
Flexibility in Design: A clean, stripped-out space allows for greater flexibility in design and layout, enabling the creation of interiors that better meet current needs and preferences.
Increased Property Value: Renovating a space after an internal strip out can significantly increase its market value, making it more attractive to potential buyers or tenants.
Improved Safety and Compliance: Addressing safety issues and updating to meet current building codes ensures a safer and legally compliant environment.
Efficient Use of Space: Removing outdated elements and optimising layouts can make better use of available space, improving functionality and flow.
An internal strip out is a crucial step in preparing a building for new uses, renovations, or improvements. By understanding when and why an internal strip out is necessary, you can make informed decisions that enhance the functionality, safety, and value of your property. Whether you're addressing outdated designs, compliance issues, or preparing for new tenants, an internal strip out provides a foundation for successful transformation and modernisation.









Comments